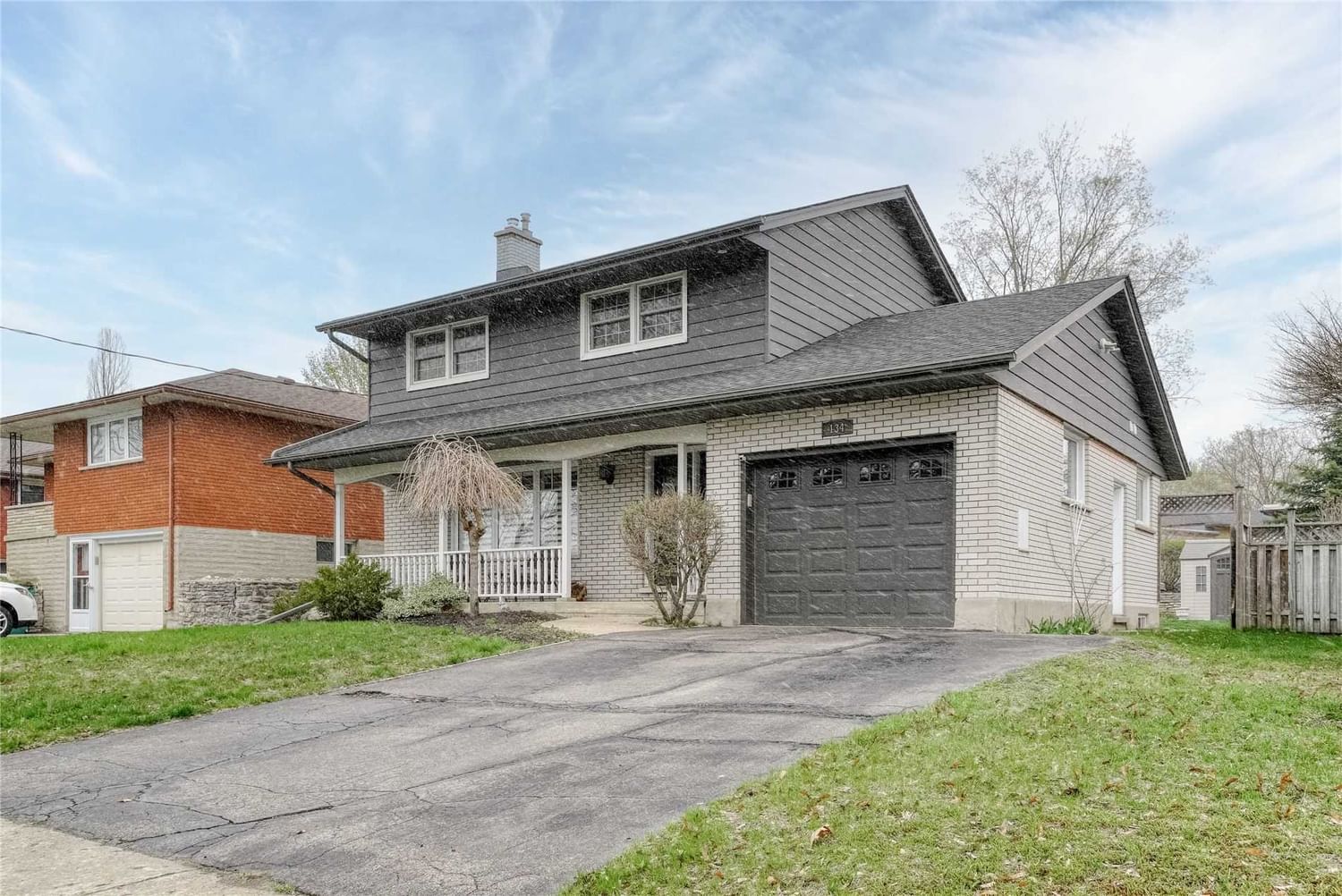$874,900
$***,***
3-Bed
3-Bath
2000-2500 Sq. ft
Listed on 4/19/23
Listed by REGO REALTY INC., BROKERAGE
Welcome To 134 Elkington Dr., Kitchener, A Beautiful 2-Story House That Boasts Over 2000 Sq. Ft. Of Total Living Space, 3 Parking Spots, And A Cozy Front Porch With 7 Programmable Timer Potlights. As You Step Inside, You'll Notice The Beautiful Engineered Hardwood Floors Throughout The Main Floor, Which Was Renovated In 2015. The Updated Kitchen Features Stainless Steel Appliances, As Well As Quartz Countertops. A Breakfast Nook Connects The Kitchen To The Cozy Living Room, Which Boasts One Of Two Gas Fireplaces And Provides Access To The Back Deck. The Main Floor Also Includes A Spacious Laundry Room And A 2-Piece Bathroom, Both With Spray Foam Insulation. All Plumbing And Electrical Were Updated During The Renovation. Upstairs, You'll Find Three Spacious Bedrooms, Each With Lots Of Closet Space, And A 5-Piece Bathroom. The Basement Was Renovated In 2017 And Features Vinyl Plank Floors Throughout, As Well As A Gas Fireplace.
Outside, The Backyard Is Perfect For Entertaining, With A Professionally Built Deck And Shed For Extra Storage. Don't Miss Your Opportunity To Make This Stunning House Your New Home! Open House - Sunday, April 23th At 6Pm.
X6039901
Detached, 2-Storey
2000-2500
15
3
3
1
Attached
3
51-99
Central Air
Finished
Y
N
Brick, Vinyl Siding
Other
N
$3,674.41 (2022)
< .50 Acres
0.00x52.00 (Feet) - 57.09 Ft X 110.43 Ft X 52.09 Ft X 110
